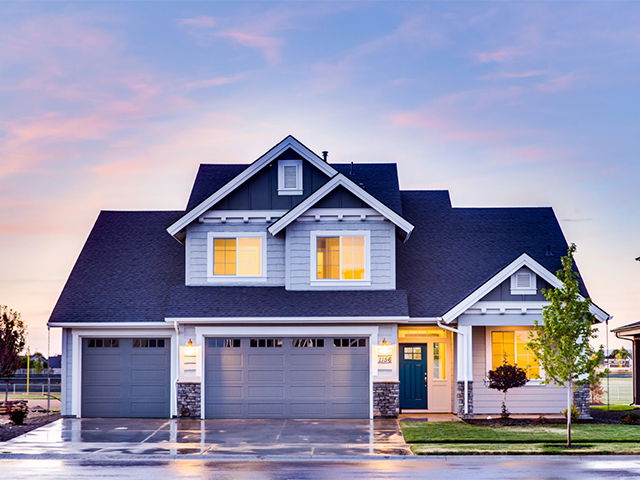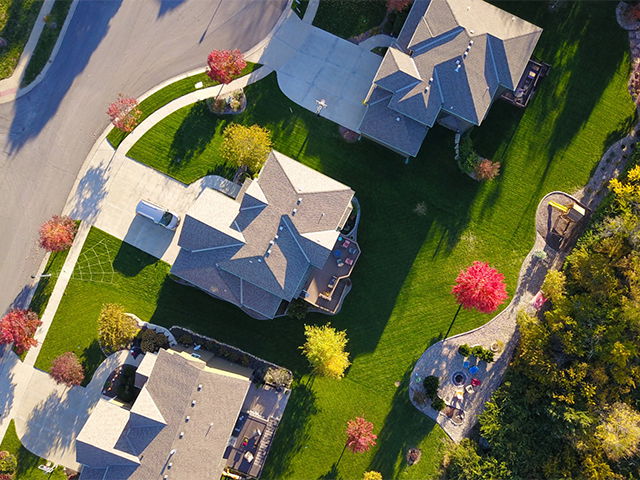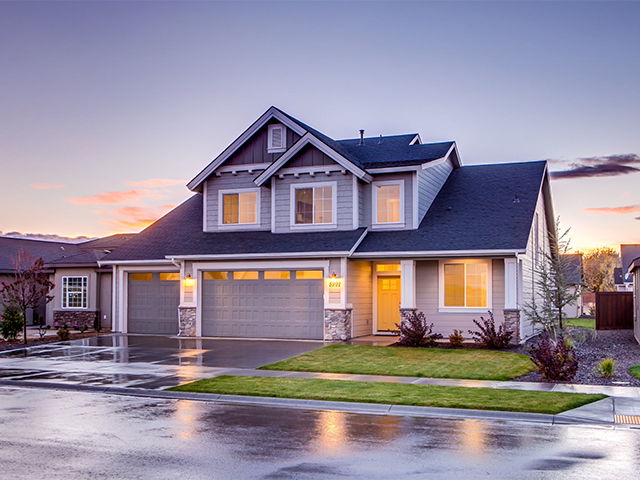Overview
-
Property Type
thDedaec, 2S 12/ero yt
-
Bedrooms
5 + 1
-
Bathrooms
5
-
Basement
nsdeihiF
-
Kitchen
1
-
Total Parking
6 (2 dheetcDa Garage)
-
Lot Size
541x05 (teeF)
-
Taxes
$18,003.00 (2024)
-
Type
Freehold
Property description for 22 QMeaeuns yr Drive, Toronto, Kingsway South, X2M8 S1
Property History for 22 QMeaeuns yr Drive, Toronto, Kingsway South, X2M8 S1
This property has been sold 1 time before.
To view this property's sale price history please sign in or register
Estimated price
Local Real Estate Price Trends
Active listings
Average Selling Price of a thDedaec
May 2025
$4,557,209
Last 3 Months
$5,025,637
Last 12 Months
$4,688,903
May 2024
$5,022,563
Last 3 Months LY
$3,908,866
Last 12 Months LY
$2,843,079
Change
Change
Change
Historical Average Selling Price of a thDedaec in Kingsway South
Average Selling Price
3 years ago
$2,808,126
Average Selling Price
5 years ago
$9,300,200
Average Selling Price
10 years ago
$1,114,353
Change
Change
Change
Number of thDedaec Sold
May 2025
11
Last 3 Months
8
Last 12 Months
7
May 2024
8
Last 3 Months LY
7
Last 12 Months LY
5
Change
Change
Change
How many days thDedaec takes to sell (DOM)
May 2025
21
Last 3 Months
10
Last 12 Months
23
May 2024
71
Last 3 Months LY
28
Last 12 Months LY
17
Change
Change
Change
Average Selling price
Inventory Graph
Mortgage Calculator
This data is for informational purposes only.
|
Mortgage Payment per month |
|
|
Principal Amount |
Interest |
|
Total Payable |
Amortization |
Closing Cost Calculator
This data is for informational purposes only.
* A down payment of less than 20% is permitted only for first-time home buyers purchasing their principal residence. The minimum down payment required is 5% for the portion of the purchase price up to $500,000, and 10% for the portion between $500,000 and $1,500,000. For properties priced over $1,500,000, a minimum down payment of 20% is required.





